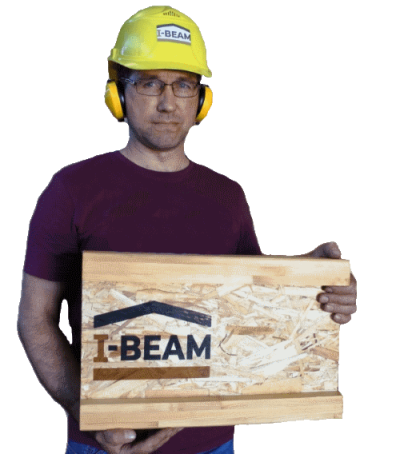Wooden I-joists - Nodal solutions - Rafters systems/roofing
Solutions for roofing works, usage of i-joists with rafters
I-joists are widely used in roofing systems
|
|
A deepening is made In the inferior purlin for further installation of the i-joist, which in turn is installed on brackets with an adjustable angle of inclination. Connections between the i-joist rafters are necessary for greater strength and even load distribution. |
|
|
To arrange roof eaves, the ends of the i-joists are reinforced with wooden inserts. The front board is fixed to these inserts. Connections between the i-joist rafters are necessary for greater strength and even load distribution. |
|
|
To arrange elongated roof eaves wooden inserts should be used together with i-joists. The insert is attached to i-joist in the area of at least 35 in long as shown in the picture. The space between the insert and flanges should be 0.2in. Connections between the rafters are necessary for greater strength and even load distribution. |
|
|
В случае необходимости установки наклонных балок на консольное перекрытие, в месте опирания делается обвязка из доски. Балки устанавливают поверх обвязочной доски и закрепляют саморезами или гвоздями. Обвязочная доска крепится на армированную стяжку, при помощи анкерных болтов, через гидроизоляционный материал. |
|
|
Стыковка торцами является одним из популярных решений установки балки наконек. Соединение балок осуществляется шпильками через вставки из фанеры или ОСП. Связи между балками стропил необходимы для большей прочности и равномерного распределения нагрузки. |
|
|
The most popular and simple fastening of i-joists to the ridge is made by overlapping. The i-joists are connected to each other by studs through plywood or OSP inserts. Connections between the rafters are necessary for greater strength and even load distribution. |
|
|
One of the most convenient and common solutions for attaching the i-joist to the ridge is using brackets with an adjustable angle of inclination. The i-joists are connected to the ridge through plywood or OSB inserts. For greater strength, the tops of the i-joists and ridge are connected with perforated tape. |
|
|
Space for a roof window can be arranged in the i-joist rafter system if required. Inserts of plywood or OSB should be used to strengthen the structure. |
 Whats App
Whats App












 Call me
Call me